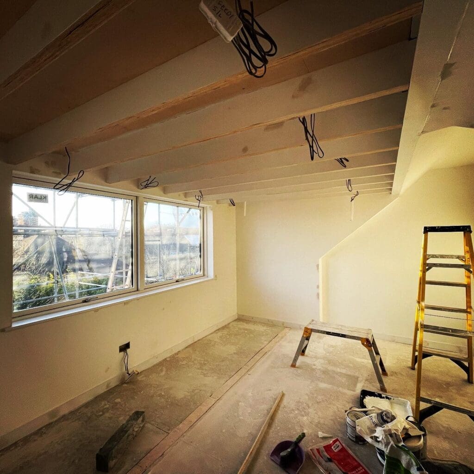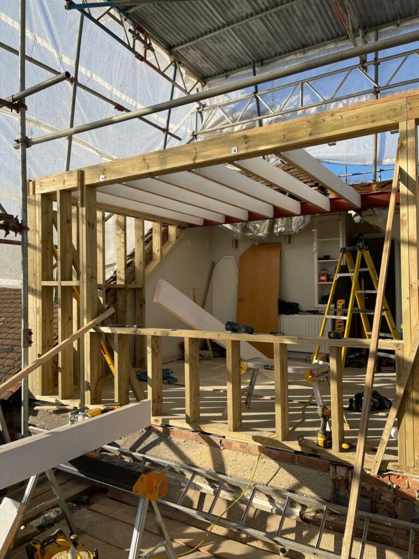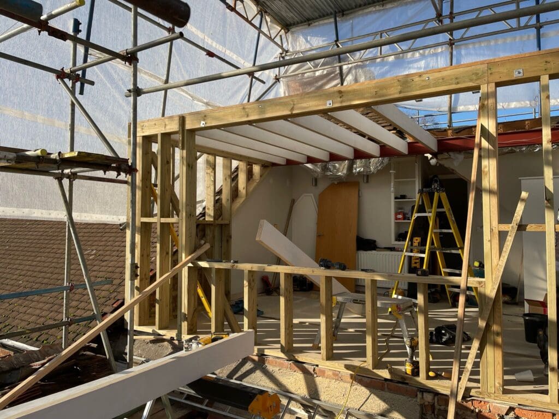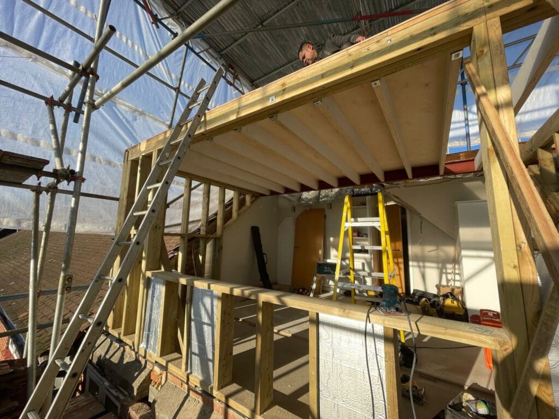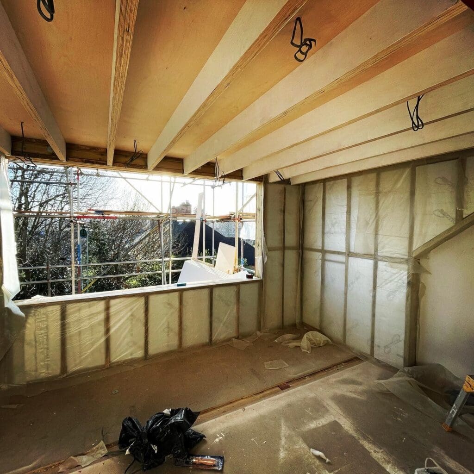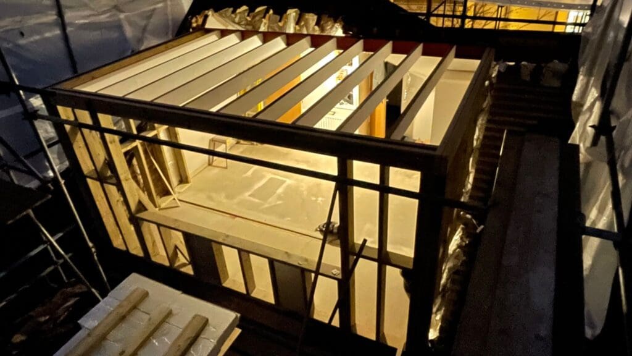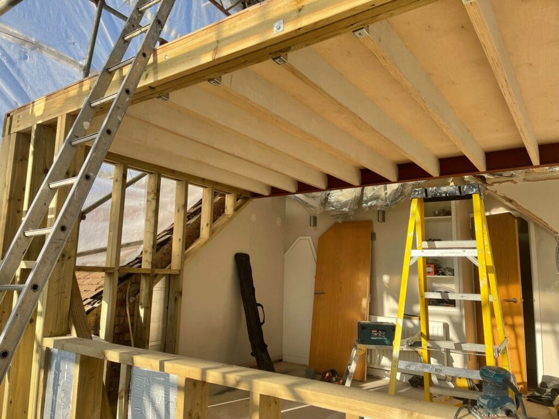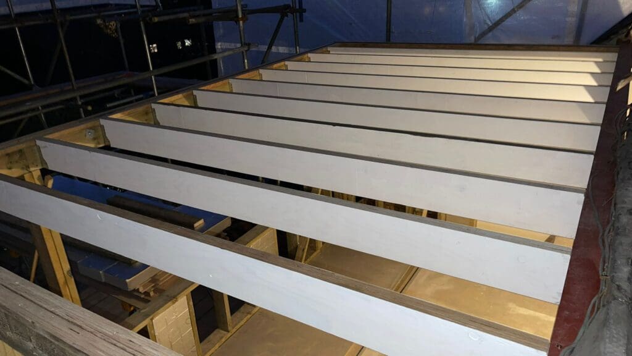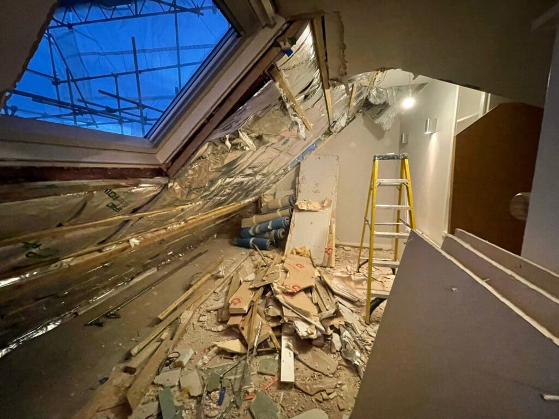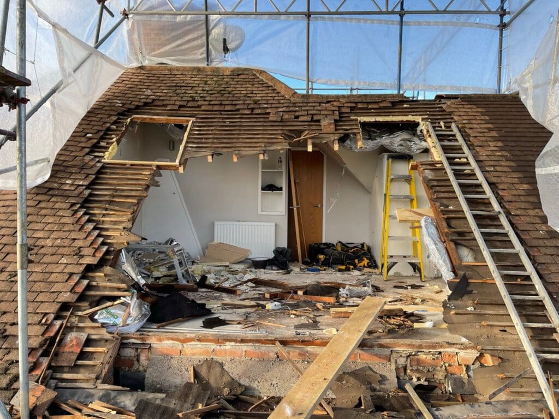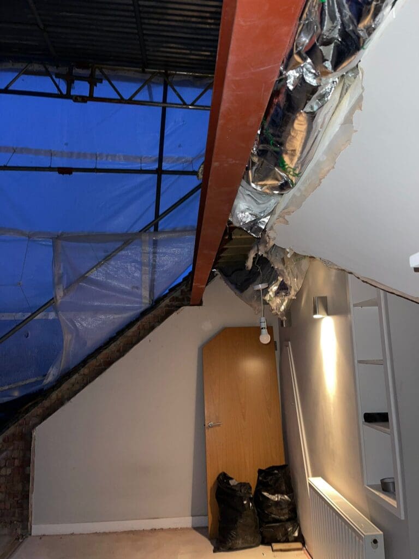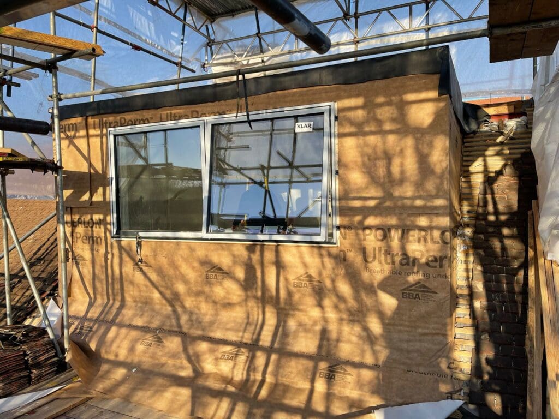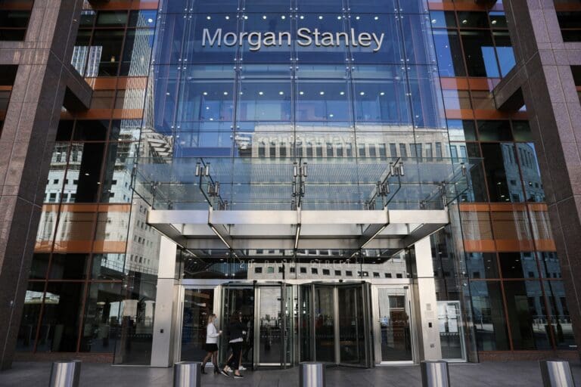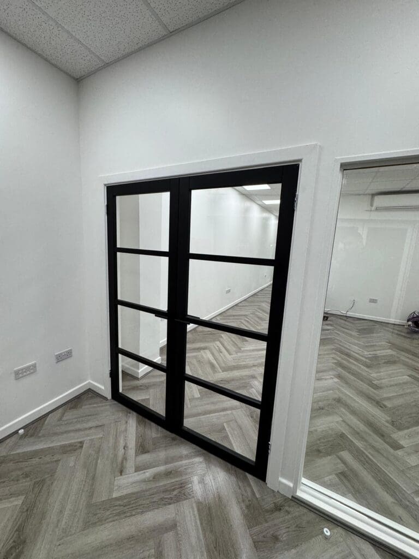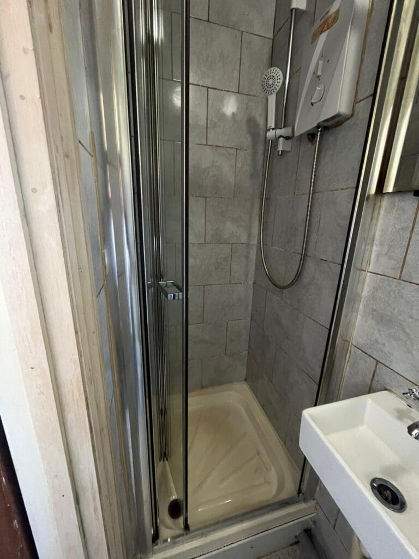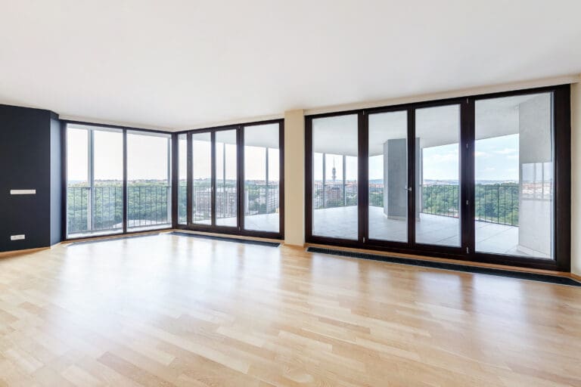- Renovation
A Case Study on: The Loft Conversion
Introduction
With the increasing demand for optimised living spaces, loft conversions have become a popular solution for homeowners looking to enhance their property’s functionality. A client in Oval sought to expand their loft, transforming it into a comfortable and well-integrated part of their home. Our goal was to implement a structural system that maximised the available space while maintaining safety and aesthetic appeal.
Challenges
- Structural Stability: Removing the existing roof and installing a new framework required precise engineering to ensure stability.
- Material Disposal: The safe and efficient removal of debris was necessary to maintain a clean and secure work environment.
- Regulatory Compliance: All structural modifications had to meet current building regulations.
- Aesthetic Integration: The new loft space needed to blend seamlessly with the existing architectural design.
Solutions
- Timber Construction: A high-quality timber framework was designed to enhance structural integrity while being lightweight and durable.
- Efficient Debris Management: A systematic approach was employed to remove and dispose of materials safely.
- Compliance with Regulations: All construction was carried out following industry standards and safety guidelines.
- Modern Finishing Touches: Internal wall cladding, window installation, and facade tiling were incorporated to achieve a polished look.
Implementation
The project was executed in several phases:
- Demolition & Site Preparation – The old roof was carefully dismantled, and all debris was removed to create a safe workspace.
- Structural Construction – A robust timber frame was installed, followed by external cladding with integrated electrical systems.
- Interior Finishing – Drywall cladding was fitted, and high-quality paint was applied to ensure a refined interior look.
- Window & Facade Installation – Windows were installed for natural lighting, and vertical facade tiles were placed for a cohesive aesthetic.
- Final Cleaning & Handover – A professional cleaning was conducted to present a flawless final result
Outcomes
The completed loft conversion provided the client with a spacious, modern, and functional living area. The project was executed within the planned timeframe and met all safety and aesthetic requirements.
Studies show that a well-executed loft conversion can increase a property’s value by up to 20%, making this transformation both a practical and financial investment for the homeowner.
Conclusion
This project successfully combined technical expertise with modern design principles to create a high-quality loft conversion. By adhering to current regulations and incorporating durable materials, we delivered a secure and visually appealing space that enhances everyday living. The transformation not only improved functionality but also added significant value to the property.
- Services
- Our Thinking
- Related Case Studies

